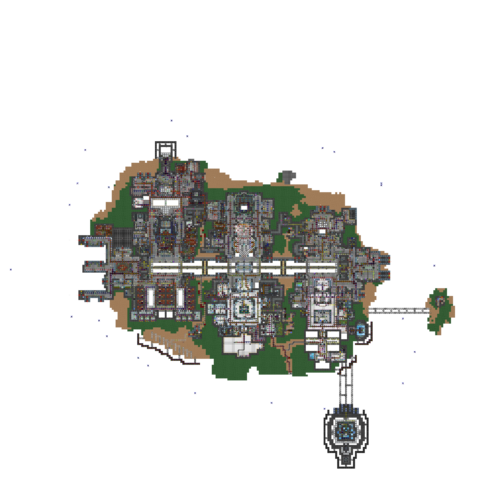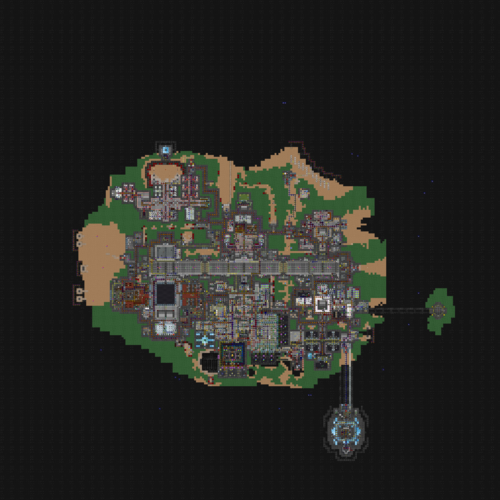Tramstation: различия между версиями
imported>MMMiracles (Creation of the Tramstation wiki page since Inept has greenlit the addition of this map to the pool once finished with polishing.) |
imported>Sirryan2002 (removed references to nanites) |
||
| (не показаны 3 промежуточные версии 3 участников) | |||
| Строка 1: | Строка 1: | ||
{{Maps}} | {{Maps}} | ||
[[File:Tramtopfull.png|alt=|thumb|500x500px|'''Tramstation on the top floor''' . Click for full resolution.]] | |||
[[File: | [[File:Trambottomfull.png|alt=|thumb|500x500px|'''Tramstation on the bottom floor'''. Click for full resolution.]] | ||
[[File: | |||
__TOC__ | __TOC__ | ||
==About== | ==About== | ||
'''[[Tramstation]]''' is branching off from the standard station layout, dividing the various departments into 3 separate segments inter-connected by both a central monorail system and lower level maintenance tunnels. Every segment has a central docking platform where a moving tram can be called to and sent from to other segments. | '''[[Tramstation]]''' is branching off from the standard station layout, dividing the various departments into 3 separate segments inter-connected by both a central monorail system and lower level maintenance tunnels. Every segment has a central docking platform where a moving tram can be called to and sent from to other segments. This map was created by '''MMMiracles''' in early 2021. | ||
| Строка 14: | Строка 12: | ||
* Designed with multi-z in mind from the ground up (2 floors) | * Designed with multi-z in mind from the ground up (2 floors) | ||
* Upper floor is light on maintenance, with the lower section having winding tunnels and half-finished carved out segments that are randomly open/closed. | * Upper floor is light on maintenance, with the lower section having winding tunnels and half-finished carved out segments that are randomly open/closed. | ||
* Has certain maintenance rooms randomly generated, meaning they will not always be the same every round. | |||
* To compensate for lighter upper maintenance, some departments have been designed with radiation shelters to weather out radstorms. | * To compensate for lighter upper maintenance, some departments have been designed with radiation shelters to weather out radstorms. | ||
* 4 ladder hatches can be located at each tram dock to allow quick access to the lower maintenance tunnel that runs below the tram line. | * 4 ladder hatches can be located at each tram dock to allow quick access to the lower maintenance tunnel that runs below the tram line. | ||
| Строка 22: | Строка 21: | ||
====Left Segment==== | ====Left Segment==== | ||
'''Command Wing''' | |||
* Located on the central segment, top section. | |||
* Has hatch access inside the bridge that leads to the Vault on the lower floor. | |||
'''Security Wing''' | |||
* Located on the central segment, top section. | |||
* Nested directly above the bridge and other sensitive areas (EVA, Teleporter, Gateway) | |||
* Circular Armory design | |||
* Vault access is via a ladder in the armory | |||
* Labor dock leads to an elevator that brings you to the lower prison wing | |||
* Centralized prison design that uses a newer genpop system to combine both long-term and temporary inmates into a shared prison area. | |||
'''Service Wing''' | '''Service Wing''' | ||
* Located on the left segment, top section. | * Located on the left segment, top section. | ||
| Строка 37: | Строка 47: | ||
====Central Segment==== | ====Central Segment==== | ||
''' | '''Service Wing''' | ||
* Located on the | * Located on the left segment, top section. | ||
* | * Upper service wing holds the courtroom, hydroponics, and the kitchen. | ||
* Hydroponics has a lower section dedicated to beekeeping with a simple starter kit. | |||
* Kitchen has a glass floor looking down into the new underground bar segment. | |||
* | * Underground bar accessed via 2 staircases besides the kitchen, leading into the lower tunnel system. | ||
* | |||
* | |||
'''Medical Wing''' | '''Medical Wing''' | ||
| Строка 73: | Строка 78: | ||
* Multi-Z Xenobiology with upper overhangs looking into the lower containment chambers for slimes. Each floor has a kill chamber for easy management. | * Multi-Z Xenobiology with upper overhangs looking into the lower containment chambers for slimes. Each floor has a kill chamber for easy management. | ||
* Access to the AI core is in the lower-right through the hallway segment. | * Access to the AI core is in the lower-right through the hallway segment. | ||
* RnD | * Access to the AI's upload is right outside of the entrance to the AI core, right of the RD's office. | ||
* RnD, Robotics, Server Room, and Genetics are located on the upper floor. | |||
* Experimentor, Toxins, and the break room are located on the lower floor. | * Experimentor, Toxins, and the break room are located on the lower floor. | ||
Текущая версия от 07:06, 17 июня 2022
| Карты на /BANDA/station | |
| В ротации | MetaStation, DeltaStation, IceBoxStation, Tramstation, The North Star, Birdshot |
| Устаревшие, удалённые или не в ротации | KiloStation, AsteroidStation, BirdboatStation, BoxStation, PubbyStation, CereStation, Discstation, DonutStation, Dreamstation, EfficiencyStation, MiniStation, OmegaStation, RuntimeStation |
About
Tramstation is branching off from the standard station layout, dividing the various departments into 3 separate segments inter-connected by both a central monorail system and lower level maintenance tunnels. Every segment has a central docking platform where a moving tram can be called to and sent from to other segments. This map was created by MMMiracles in early 2021.
Key points to note are that:
- 3 separated segments connected via an actual moving tram system. Getting hit by the tram is ill-advised but not an immediate death sentence.
- Built into a large red asteroid that can spawn small amounts of various simple ore.
- Designed with multi-z in mind from the ground up (2 floors)
- Upper floor is light on maintenance, with the lower section having winding tunnels and half-finished carved out segments that are randomly open/closed.
- Has certain maintenance rooms randomly generated, meaning they will not always be the same every round.
- To compensate for lighter upper maintenance, some departments have been designed with radiation shelters to weather out radstorms.
- 4 ladder hatches can be located at each tram dock to allow quick access to the lower maintenance tunnel that runs below the tram line.
- Several spots along the station have engineering-secured rooms that route the power and distro between the floors, including ladder access as well.
Departmental Layouts
Due to the planned usage of multi-z, some departments have had some unique overhauls to take advantage of the mechanic.
Left Segment
Command Wing
- Located on the central segment, top section.
- Has hatch access inside the bridge that leads to the Vault on the lower floor.
Security Wing
- Located on the central segment, top section.
- Nested directly above the bridge and other sensitive areas (EVA, Teleporter, Gateway)
- Circular Armory design
- Vault access is via a ladder in the armory
- Labor dock leads to an elevator that brings you to the lower prison wing
- Centralized prison design that uses a newer genpop system to combine both long-term and temporary inmates into a shared prison area.
Service Wing
- Located on the left segment, top section.
- Upper service wing holds the courtroom, hydroponics, and the kitchen.
- Hydroponics has a lower section dedicated to beekeeping with a simple starter kit.
- Kitchen has a glass floor looking down into the new underground bar segment.
- Underground bar accessed via 2 staircases besides the kitchen, leading into the lower tunnel system.
Civilian Wing
- Located on the left segment, bottom section.
- Upper floor is a large dorm section with a glass overhang looking into the lower lounge area.
- Lower floor is a centralized area with all major civilian rooms, include the Chapel, Library, and the holodeck in the center.
- The dorms fitting room area has been replaced with a Landromat with the same clothing options you'd expect and a lot more washing machines.
- The restrooms are actually rigged up with a fluid pipe system stored in a nearby maintenance shaft under custodial access.
Central Segment
Service Wing
- Located on the left segment, top section.
- Upper service wing holds the courtroom, hydroponics, and the kitchen.
- Hydroponics has a lower section dedicated to beekeeping with a simple starter kit.
- Kitchen has a glass floor looking down into the new underground bar segment.
- Underground bar accessed via 2 staircases besides the kitchen, leading into the lower tunnel system.
Medical Wing
- Located on the central segment, bottom section.
- Central security outpost overlooks entire departments.
Engineering Wing
- Located on the central wing, bottom section on the lower floor.
- Telecomms is integrated to Engineering.
- Tech Storage is located to the left, above Engineering's Foyer.
- Atmospherics has a firefighting foam tank, a direct access line to the turbine, and an experimentation room for a certain engine.
- The CE's office has full view into both Engineering and Atmospherics, able to quickly walk between both.
Right Segment
Cargo Wing
- Located on the right segment, top section.
- Due to map complexity and tram layout, mulebots aren't exactly viable here, so Cargo has been given a recharge bay and a ripley (no pressurized cabin).
- Mail room is on the floor directly above disposals for easy trash access.
- Mining has a lower section with a mini dorms area and break room that can be accessed via a central staircase in the main cargo area.
Research Wing
- Located on the right segment, bottom section.
- RD's office is mostly centralized with glass looking out.
- Multi-Z Xenobiology with upper overhangs looking into the lower containment chambers for slimes. Each floor has a kill chamber for easy management.
- Access to the AI core is in the lower-right through the hallway segment.
- Access to the AI's upload is right outside of the entrance to the AI core, right of the RD's office.
- RnD, Robotics, Server Room, and Genetics are located on the upper floor.
- Experimentor, Toxins, and the break room are located on the lower floor.
AI Core
- Located below the right segment, with a pressurized entrance being accessible through the Research wing.
- Beefy 2-story fortress equipped with it's own solar array for self-sufficient power.
- Upper floor has an overhang that looks into the lower section that leads into the core itself.
- Lower floor has a large open section that leads to the central maintenance shaft or upper access.
- Looks cool.
Further info regarding Tramstation can be found in this thread on the /tg/ forums, showing the initial progress and updates. Feedback is welcomed.
Issue Tracker
a lot lol
Planned Changes
To suggest changes, click here.



